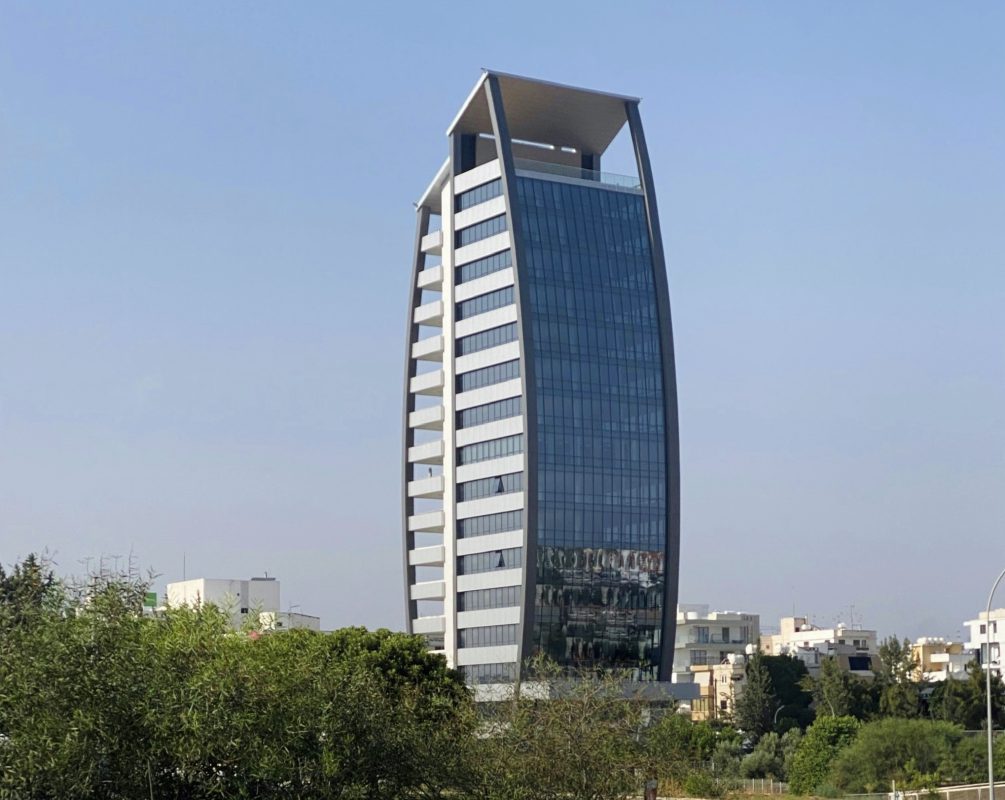However big a construction project is, a spatial survey of a site or even of existing parts of a building is always of great importance. But why is it worth choosing 3D surveying for major projects?
3D Surveying With Laser Scanning Technology
Many aspects need to be considered when drawing up plans for a construction project, so the boundaries of the site, the terrain, the adjacent buildings, and even the existing parts of the building need to be taken into account. The preliminary survey requires a high level of precision, which modern 3D laser scanning survey technologies can provide.
The point cloud technology used during 3D surveying is capable of capturing hundreds of thousands of spatial points per second, producing accurate, reliable 3D models of the site and buildings. Unlike traditional data collection techniques, point cloud technology reduces errors, while speeding up and optimizing the design process, and providing detailed results that can be used throughout the lifecycle of a building.
Which Areas Can Be Surveyed?
- Façades
- Interior spaces
- Structures
- Sectional systems
- Building areas
The Extraordinary Benefits of 3D Models
3D verification techniques can simplify the process of many large-scale construction and urban planning projects. Laser scanning surveys allow our specialists to work on the entire exterior façade and interior of a building that is to be renovated, or scan busy road sections, smoothly, quickly, and accurately without stopping the traffic. 3D scanning can also be used to survey hard-to-reach areas. In many cases a 3D model of a building can be assembled after scanning separate parts of the building, giving much more accurate results than previous survey techniques.
Would you like to know more about 3E International’s services? Contact us!

